This morning I found a story at Dezeen on a place I spent a month last year on residency in Cairns in Far North Queensland.
 |
| Images I took during the month up north... |
The photos from this Dezeen article were brilliant and I so wanted to share this post that I went to the Dezeen Copyright page to check what was feasible to share. Having learnt there that as long as I dont repost the article in its entirely I can share the following, especially as I don't make a practice of doing this which would of course upset things.
SO... please note that all this content I am about to share has been taken from Dezeen's article: http://www.dezeen.com/2013/03/11/cairns-botanic-gardens-visitors-centre-by-charles-wright/ and I hope you enjoy reading about this. At first sight, I might add, I was a little thrown by the use of the mirrors. I didn't particularly associate this as a building material one would bring to a Botanic Garden... however ... as I spent most days passing through the Visitor's Centre I found it really worked.
Many comments at the post were about birds crashing into the building and dying... but I must say I never saw nor heard reports or whispers on that during the month I was there... so perhaps not being a tall building its not impacting that particular issue greatly.
Via DEZEEN:
This mirror-clad visitor centre by Australian firm Charles Wright Architects was designed to be invisible amongst the surrounding trees of the Cairns Botanic Gardens in Queensland.
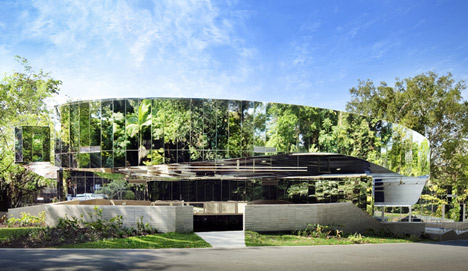
Comprising two buildings and a dividing promenade, the visitor centre was designed as a gateway to the gardens, which contain a selection of tropical plants from northern Australian rainforests as well as from across Southeast Asia.
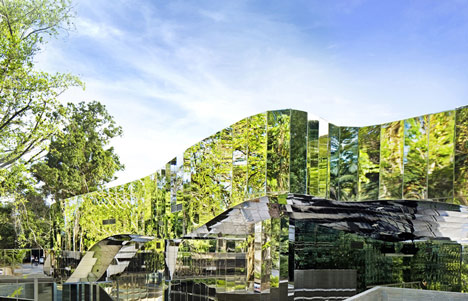
Charles Wright Architects drew inspiration from the suit worn by the alien-hunter in the 1987 movie Predator to give both buildings a reflective outer coating that would play down their impact on the park landscape. "We proposed a design which literally reflects the gardens as camouflage for the building," explain the architects.
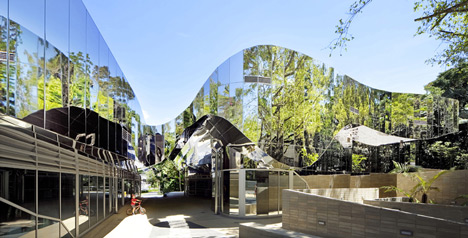
Rather than cover the surfaces with a single polished plane of metal, the architects added a series of flat panels that break the facade down into facets. Each one sits at an incrementally different angle and helps to muddle the reflected images.
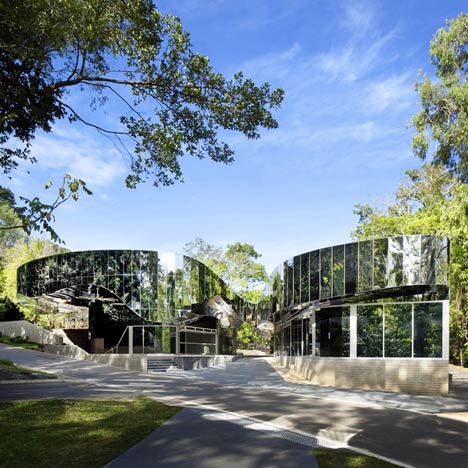
The pedestrian promenade runs across the site from east to west. To the north, one building contains a cafe and exhibition area for visitors, with a multi-purpose hall and a courtyard amphitheatre, while to the south a second block accommodates staff offices that open out to a long and narrow terrace.
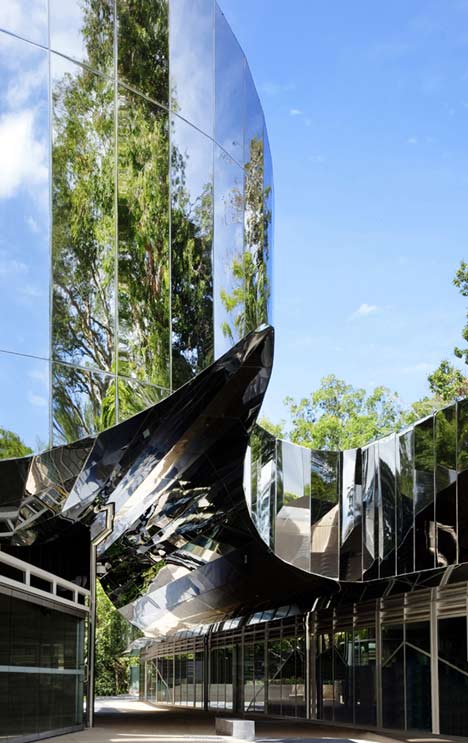
Both buildings have non-linear shapes, generated by the routes of predefined pathways and locations of mature trees. They also have to nestle against the landscape at one end where the ground starts to climb upwards around them.
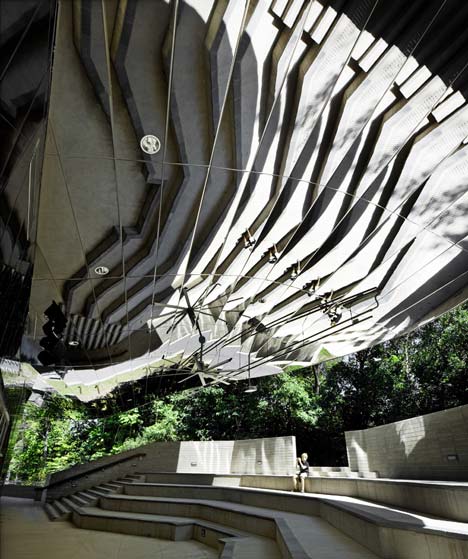
Charles Wright Architects have offices in Melbourne and Shanghai. The firm also recently completed a house that can withstand powerful cyclones. See more architecture in Australia.
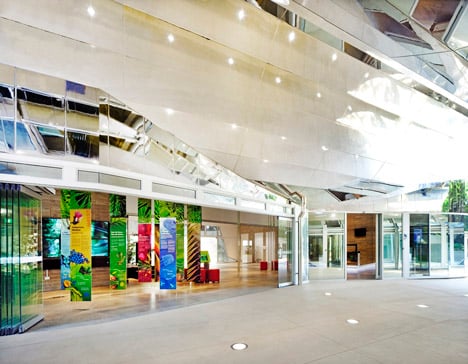
See more stories about mirrors on Dezeen, including a polished steel pavilion by Foster + Partners and a playground pavilion in Copenhagen.
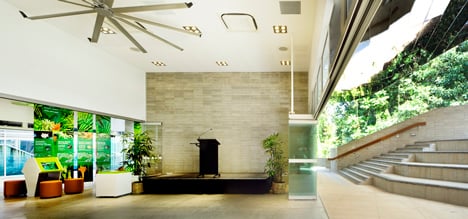
Photography is by Patrick Bingham Hall.
Click to see the slideshow.
See more on the Conceptual Framework:
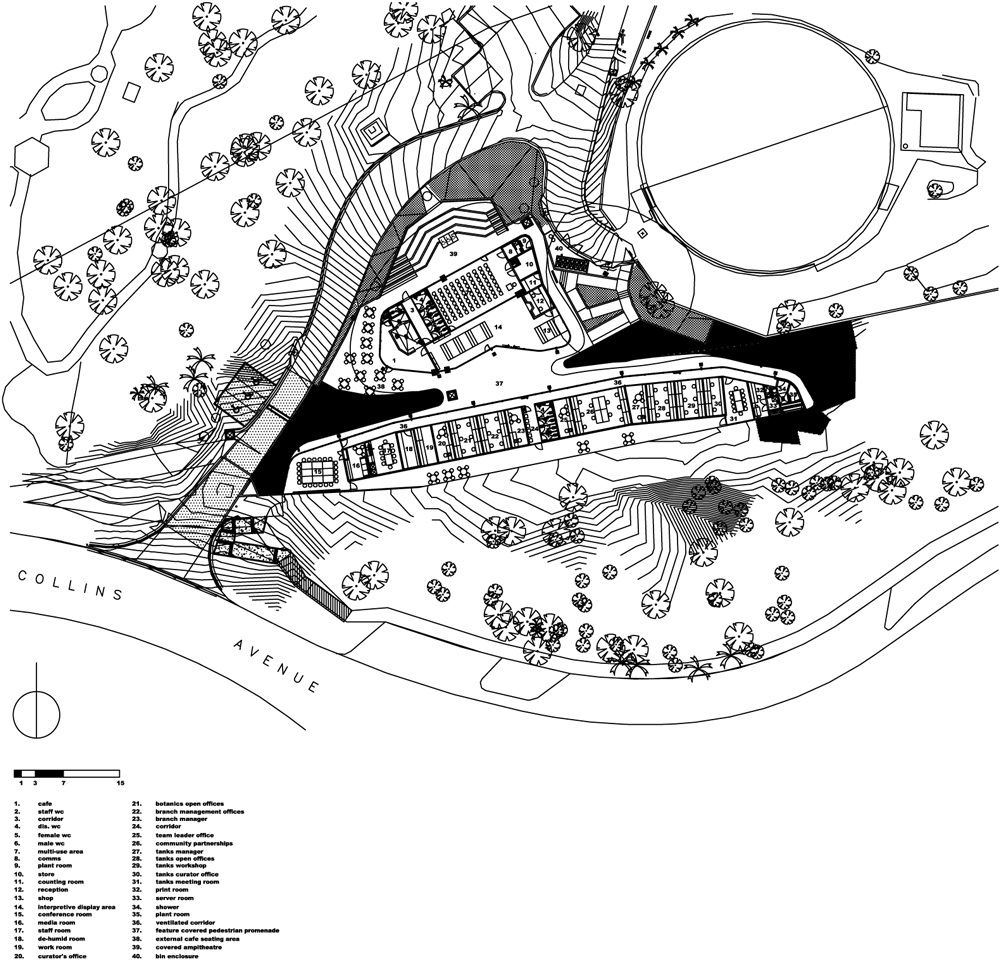
Conceptual framework
We set-out to design a "green" building which represents a paradigm shift for Cairns, moving away from the conventional building vernaculars toward new and progressive solutions that can be applied anywhere on a tropical latitude. There was a collective desire to attract both national and international attention, which would also aid in creating new opportunities and connections to existing facilities, communities and groups.
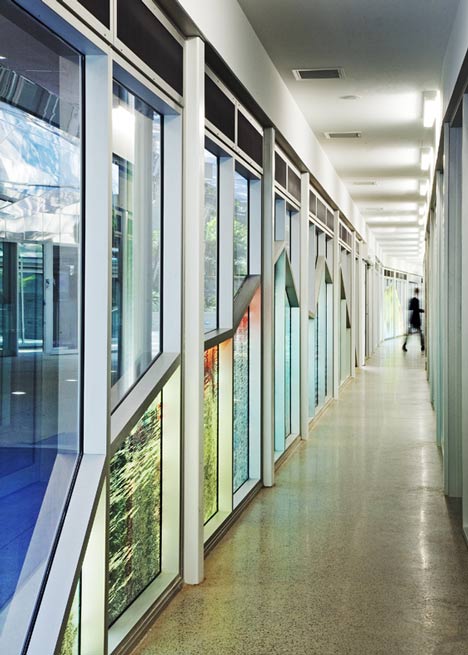
Public and cultural benefits
A new, iconic gateway into the botanic gardens and tanks arts centre precinct – "a democratic public space under-cover" – a challenging new architecture for the tropics which will act as an attractor to assist Cairns in its mission to be seen as a progressive city nationally and globally significant.
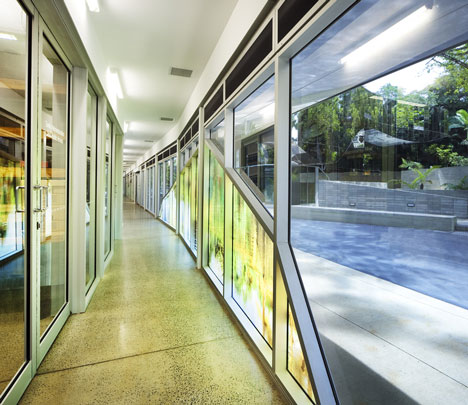
Relationship of built form to context
A busy week is starting... moving out of the studio on the weekend. Have a good week all!
Sx
PS:
PS:
Last minute STUDIO SALE (Paddington, QLD) before the truck comes friday. Yes... parting with some pieces at prices to make you smile! Did I mention I am moving out now the studio residency is over. Call me 07 32624296 or email if you need more clues. Postage? YES! Just ask!
WHEN? All day Thursday till quite late... ask about other times... WHAT? Sale includes Experiments, Works on Paper, OLDER works and the odd surprise! PH: 07 3262 4296 or Email via CONTACT page at website: http://sophiemunns.weebly.com/contact.html



7 comments:
Interesting to see all the photos without people, because maybe the building works without people, I personally found at street level it lacked a tropical ambience that I as a visitor could enjoy. The attempts to be create a contemporary architecture left an overly urban streetscape which did not reflect the tropical garden environment as well as the mirrors do at a higher level.
Interesting to know how people respond to this building Suzi when confronting it!
I can see exactly how you felt that ...
i really wondered in the first instance about that choice... the mirrors in particular. But I did see it all times of day and night and when passing by car, bike and foot... it lured me in and ended up really speaking to me. I came to love how unboxed up this building felt... the way breezes flowed and the cafe has a lovely ambience at one entrance. It had a kind of magic that on return visits seemed to become more and more entrancing.
ANd such a beautiful open space for people to work in, meet in and converse! In a hot climate this building created the illusion of coolness and flow... a very good thing in that humidity!!
I was astounded at how much the public visit and use this garden on a daily basis. Hundreds come to walk and the fact that the public and private workspaces are on withr side of a huge walkway seemed in keeping with the spirit of the place. Staff are not remote from the daily interactions at all!
Glad to hear from you Suzi!
You were in a very sacred place...I must get there when I go back to Australia. Thank you for sharing these photos. Beautiful. Peace, Mary Helen Fernandez Stewart
HI Mary-Helen,
I remember how much you love this part of the world. Hope you do get to come back one day. Its so memorable and I certainly hope to get back before long... only 2 hours by plane to get there!
A lot longer for you!
Sophie
I'm in a state of awe! The building shapes and the mirror images of the surrounding area is beyond a quick look. Walking towards and through must be so inspiring and I couldn't help notice the pristine quality of the grounds.
Good luck with your move...it all begins!
Thank you for introducing us to this brilliant work of architecture. It is amazing how it reflects the place and works with the natural rythms of the enviroment.My father worked as an architect and since I was a little girl it was impressed on me that bulidings should 'reflect' their place, not try to change it and overwhelm it. What a fabulous example of this.
Good luck with the studio move...We haven't made any moving yet, it rather looks like we might be staying here for a while longer. But I did take two days to give my studio a springcleaning...really, that can be s soul-cleaning too!
XX
Hello Lovely Maryanne and Annamaria!
Late here ... Ive been chipping away at the studio packing and all that.
Thanks for your lovely messages and I will pop over to your studios later on the weekend I hope for a cup of tea and chat. Put the kettle on!
xo
.
Post a Comment